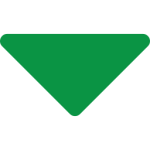Nirva Designs provides a complimentary consultation, what we call a client initial design consultation, where you as the client come into the office to discuss your ideas along with any sketches and information you have on your project. We then customise a fee proposal for your new project based on the extent of the project and the outside services you will require.




Meet with our Design Team through our complimentary initial design consultation to establish your Design Brief. From this we will provide a detailed Fee Proposal to suit your project and needs.

Your Designer will re-visit the Design Brief and advise if any further information is required from you or for the land. Then we start developing your Sketch Design ready to present to you.

This stage includes drawings that will give you a more detailed understanding of the finished project and can be used for gaining some budget pricing from builders.

Building design drawings are then prepared including site plans, floorplans, elevations, cross sections along with all other associated plans required for the project.

The Construction documentation will include all the relevant drawings (Structural Plans, Geotechnical Report and Hydraulic Plans) and documents that you will need for Final Construction quotes and building approval.

The project is then submitted for application and approval as either a Development Application (DA) with the local council or a Complying Development Certificate application (CDC) with one of our consulting private certifying authorities.

If you have an architectural need that is not listed here, or you are unsure of what your needs might be, feel free to ask. We’d love to hear from you, and will provide the guidance needed to get you moving in the right direction.
